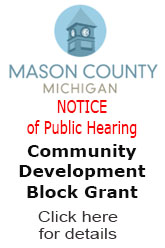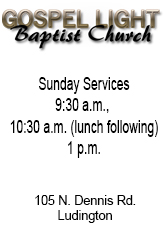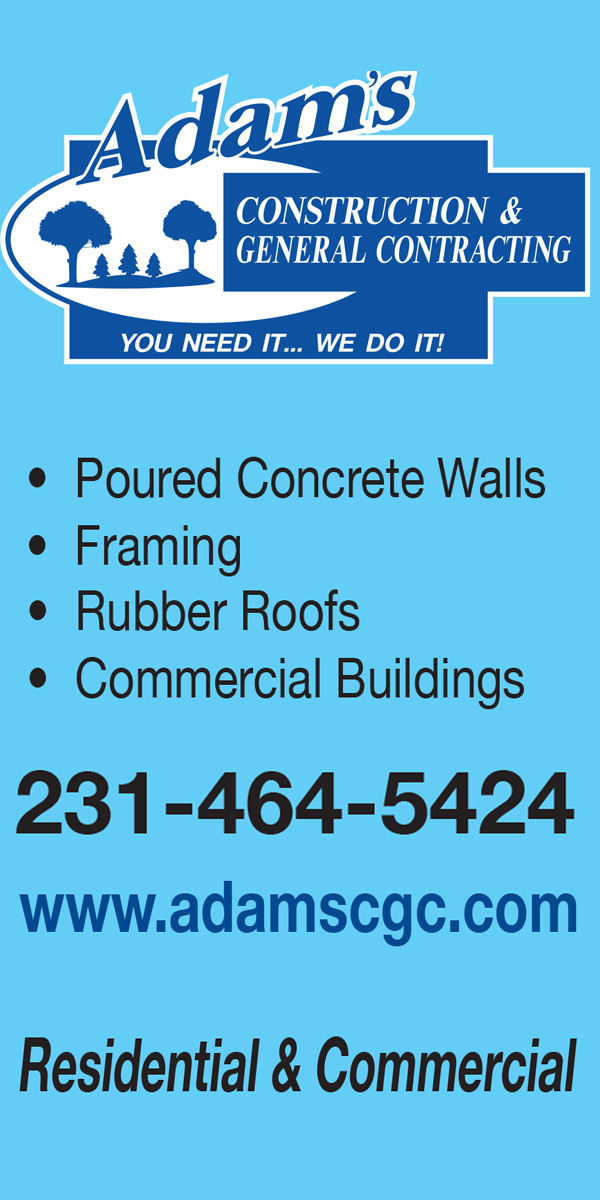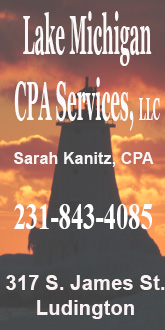 Ludington Area School District continues to study facility needs, seeks public input.
Ludington Area School District continues to study facility needs, seeks public input.
By Rob Alway, Editor-in-Chief.
LUDINGTON — The six active school buildings that make up the Ludington Area School District are getting old. The district includes an elementary school that is 100 years old up to the newest building, which is almost 55 years old. As part of its strategic plan, the district has been studying its facility needs over the past year.
A series of community forums have been held, with another one scheduled for Tuesday, Sept. 25, at 6 p.m. in the Ludington High School cafeteria, to seek input from the public on what the future looks like for the district’s buildings. Though the Board of Education has not had formal discussion on the topic, nor has it made any decisions, the outcome is likely that the district will seek a millage to pay for updating the school’s facilities. This could include renovating buildings, constructing new buildings, or a combination of the two options, according to Superintendent Jason Kennedy.
A detailed assessment of each of the buildings was conducted by GMB Architecture, in partnership with the Christman Company, at no cost to the district.
There are several scenarios that are being looked at, some more popular than others.
Currently, the district operates a high school, a middle school, three elementary buildings and one early childhood development center. (See the list of buildings at the end of this article.)
Some of the more popular options include various scenarios of building a new elementary complex — which could include all elementary grades or building a lower elementary facility (up to second grade) — and renovating and expanding the high school and middle school complex.
Kennedy said the facility needs have been part of the district’s strategic plan. “Our district has been looking at 21st century learning skills,” Kennedy said. “These skills include creativity, adaptability, flexibility, and innovation. The classroom of 50 or 60 years ago looks different than the classroom of today.”
Kennedy said one of the major differences is the size of the classroom. He said research consistently has shown that modern classrooms should be 900 to 1,100 square feet compared to the current average classroom of 700 square feet.
“The district’s strategic plan has also included instructional practices in the 21st century,” Kennedy said. “Part of those practices include classroom design. How does the design and size of a room impact learning?”
Modern instruction recommendations also include makers spaces, Lego labs, and engineering stations, Kennedy said.
Classroom size is not the only reason to look at new or renovated facilities, however. The current buildings are inefficient. “Even though we have tried to do things to make our buildings more efficient, such as updating insulation and roofs, there are many things that just can’t be done to make a 50-plus year-old building more efficient.” The district’s electric bill, for example, averages between $25,000 to $30,000 per month, Kennedy said. “There are also administrative costs that could be saved if we were operating less buildings.”
The estimated cost to renovate all the current buildings, updating them to modern codes and efficiencies, is $55 million, Kennedy said. Building a new elementary complex and renovating the high school/middle school, would be about $90 million. Building everything new would cost between $150 million to $200 million, Kennedy said.
“The Board of Education wants to be sensible about any type of proposal and building everything new is quite frankly not a sensible option,” Kennedy said. “A balance between new construction and heavy renovations is probably the best case.”
Kennedy said he admits that the cost is high. But, adds that Ludington Area School District has a unique tax base.
“Ludington schools has a taxable value of about $1.3 billion,” Kennedy said. “There isn’t another school district in the region that comes close. Spring Lake, for example, has a taxable value of $660 million. What makes our tax base unique is that the 38.96% of our tax base is paid by the top 10 taxpayers, with a large percentage of that being Consumers Energy. Consumers just invested $890 million into the pumped storage facility and plans on investing $10 million to $50 million annually into the facility, which drives up the taxable value of our district.
“What this means is that a mill in the Ludington Area School District will generate almost $100 million.”
A tax levy of 1 mill on a home with a taxable value of $100,000 would cost about $100 a year. The same mill would generate less in neighboring districts because of a lesser tax base.
“I don’t like to pay new taxes and I understand that there are many households with limited incomes. But, if this scenario was proposed, we would have basically all new school buildings, and the school’s operational budget would actually be reduced significantly — which is a savings to taxpayers.”
LASD will be debt free following the 2022-2023 school year.
Kennedy said the location of a new elementary complex has not yet been determined. The school owns about 200 acres of land in Pere Marquette Township that is bordered by Jebavy Drive on the east, Bryant Road on the north, Tinkham Avenue on the south, and roughly Sherman Street on the west. This is commonly known as the “school forest.” Over 100 acres of the forest was given to the district by the State of Michigan and is deed restricted, meaning construction is not allowed on the land. In 1999, the Board of Education authorized the purchase of 70 acres of land from Herman Outcalt, adjacent to the north of the state-donated land, with the intention to build on that property.
Kennedy said some of the feedback from the public forums is that the property should be left alone. However, the land needs to be managed, he said, and it’s intent was to be used as a school campus. The district is also looking at some other locations within the City of Ludington, which will be discussed during the Sept. 25 community forum.
Kennedy said it is likely the Board of Education will make a decision on facilities during its November meeting.

- Foster ElementaryApproximate year built: 1925 (portions of the building date back to early 1900s)
-
- 45,000 square feet
-
- 451 students
-
- 16 classrooms (12 in use)
-
- Grades 3-5
-
- Additional construction: 1969, 10,500 square feet, addition of library and five classrooms.
-
-
- 1991, 9,400 square feet, addition and renovation.
-
-
-
- 2008, 4,000 square feet, renovation and extension of two rooms.
-
-
- The original Foster Elementary was located across the street from the current building. The current building was originally built and used as the high school.

- Ludington High SchoolApproximate year built: 1957
-
- 95,280 square feet
-
- 667 students
-
- 41 classrooms
-
- Grades 9-12
-
- Initially 31,800 square feet with 17 classes, shop, kitchen, and cafeteria.
-
- Additional construction: 1969, 3,730 square feet, southeast complex with three classrooms.
-
-
- 1974, 9,250 square feet, four classes, auto shop, drafting shop, graphics shop.
-
-
-
- 1990, 2,000 square feet, expansion and remodel of science classrooms.
-

- Franklin ElementaryApproximate year built: 1957
-
- 26,500 square feet
-
- 263 students
-
- 15 classrooms
-
- Grades K-2.
-
- Four portable classrooms
-
- Additional construction: 1963, 8,712 square feet, five classrooms.
-
-
- 1973, 4,500 square feet, library
-

- Lakeview ElementaryApproximate year built: 1964
-
- 29,000 square feet
-
- 212 students
-
- 15 classrooms
-
- Grades K-2
-
- Additional construction1971, 6,500 square feet, library, gym, and kitchen.
-
-
- 1991, 750 square feet, office.
-

- Pere Marquette Early Childhood CenterApproximate year built: 1965
-
- 14,346 square feet
-
- 175 students (estimated)
-
- 7 classrooms; 2 portables
-
- Grades: Pre-K
-
- Additional construction: 1997, 560 square feet, title 1, health/speech room, conference and office space.
-
- Building includes tuition-based pre-K programs operated by the district plus West Shore ESD Great Start Readiness Program and Head Start.

- O.J. DeJonge Middle SchoolApproximate year built: 1965
-
- 105,867 square feet
-
- 537 students
-
- 30 classrooms
-
- Grades: 6-8.
-
- Additional construction: 1970, 34,000 square feet, 18 classrooms.
-
-
- 1974, 43,400 square feet, L.F. Peterson Auditorium, gym/cafeteria.
-
-
-
- 1997, 5,867 square feet, renovations and additions of two science rooms.
-
Some of the district’s other buildings include:
- South HamlinApproximate year built: 1953
-
- 18,835 square feet
-
- Building is leased to Oak Tree Academy, a separate entity from LASD.
-
- Additional construction: 1956, 3,380 square feet, four classrooms.
-
-
- 1973, 8,690 square feet, library, kitchen, gym, office.
-
- Administrative Building (Central Business Office)Approximate year built: 1974
-
- 13,050 square feet
- Bus Garage
This story is copyrighted © 2018, all rights reserved by Media Group 31, LLC, PO Box 21, Scottville, MI 49454. No portion of this story or images may be reproduced in any way, including print or broadcast, without expressed written consent.

















.jpg)






















 (1).gif)












.png)






