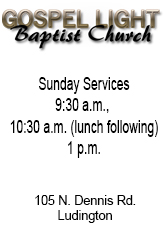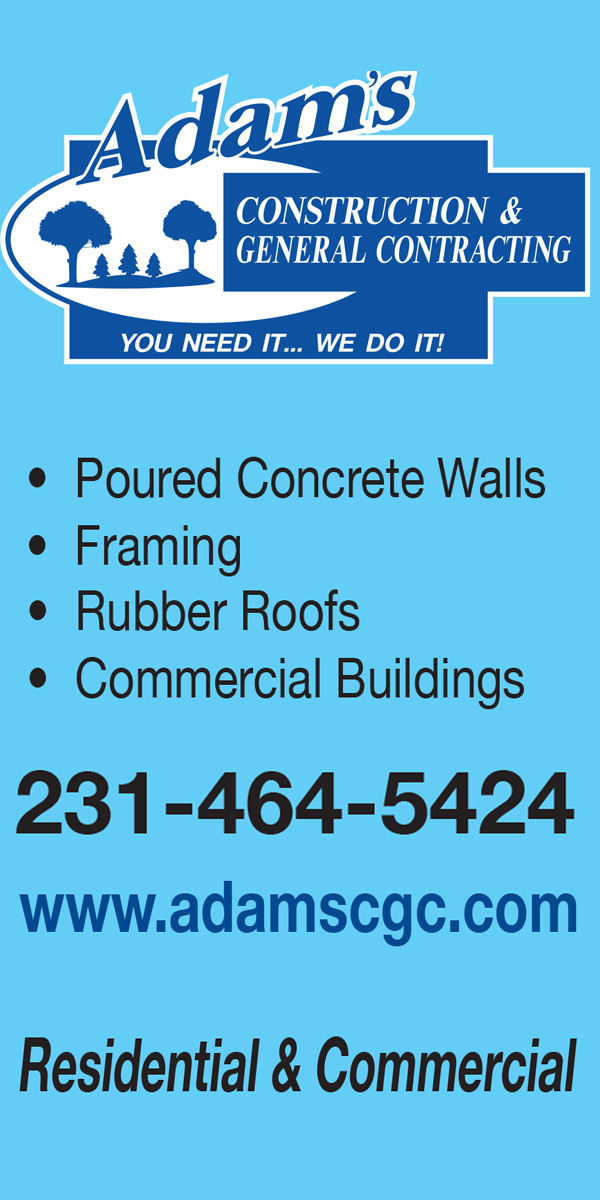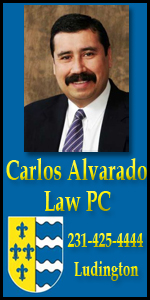
Possible concept for high school/middle school renovation.
LASD board narrows down facilities options.
By Rob Alway, Editor-in-Chief.
To access Monday’s presentation, click here.
LUDINGTON — The Ludington Area School District Board of Education held a 2.5 hour work session Monday, Oct. 29, to discuss the future of the district’s facilities. Over the past year, a series of community forums have been held to receive input on how the district should address its aging infrastructure. About 20 members of the public attended the meeting as well.
Currently, the district operates a high school, a middle school, three elementary buildings and one early childhood development center. (See the list of buildings at the end of this article.)
Based on those forums, multiple scenarios were presented to the board Monday during a special meeting. By the end of the meeting, the board directed Superintendent Jason Kennedy to narrow the options to include:
- Constructing a new pre-kindergarten (pre-K) through fifth grade complex on what is commonly referred to as the Outcalt property, school-owned property located at the southwest corner of Jebavy Drive and Bryant Road in Pere Marquette Township.
- Constructing additions to the existing high school and middle school, along with “heavy” renovations. A representative of Christman Company stated that basically the buildings would be taken down to their foundations and some support walls, but the outcome would be almost all new facilities with the exception of Hawley Gymnasium, L.F. Peterson Auditorium, and the Donald C. Baldwin Community Pool.
- Repairs to the current bus garage.
The above scenarios would cost around $100 million. The board followed the preliminary results of an online survey that is being conducted until Nov. 15. To date, over 600 people have responded to the survey. Some of the results of the survey included:
- 71% of the 600-plus respondents support consolidating pre-K through second grade.
- 64% support consolidating grades three through five with a pre-K through second grade facility.
- 40% support maintaining Foster Elementary at its current location through renovations.
- 73% support renovating and new additions to the secondary complex.
- 74% support a bond proposal equivalent to increasing the millage rate to 3.14 mills.
To take the survey, click here.
Kennedy said he understands that several parents have expressed their concerns with having all the elementary grades in one complex. However, a pre-K through 5 facility would likely include two separate wings that would segregate the “lower” elementary students — pre-K through 2 — from the “upper” elementary students — 3 through 5.
He added that the current situation, of two buildings housing grades K-2, causes a lot of inefficiencies.
“We talk a lot about community schools (meaning placing schools in specific neighborhoods), but over time this district has gone away from the community schools concept. There are 250 kids at Lakeview Elementary and 230 to 240 at Franklin Elementary. There are inequalities that are created when you have this particular set up to a point where we lose the ability communicate effectively with each other. When you have a building that has all the first grade, for example, in one building, together, it brings the staff together. No matter what we try to do right now to bring our staff together, there’s a lot that’s lost.”
“I like the pre-K through 5 scenario,” board President Steve Carlson said. The other members of the school board agreed.
Kennedy said a pre-K through 5 complex would need to have more than one administrator. “We’re talking about 1,000 students. You can’t have an elementary with 1,000 kids and have only one principal.”
Board trustee Bret Autrey added that he believes Foster Elementary has outlived its purpose. He said the narrow streets that surround the building are dangerous during drop-off and pick-up times and that the district has been lucky there haven’t been major accidents in that area.
Kennedy said that a traffic design at a new elementary would be a top priority. He said he has already had conversations with officials at Mason County Road Commission and Pere Marquette Charter Township.
The board discussed several facilities options, including renovating and updating all the current buildings, which would cost about $55 million. Building a new elementary complex and renovating the high school/middle school, would be about $100 million. Building everything new would cost between $150 million to $200 million, Kennedy said.
A detailed assessment of each of the buildings was conducted by GMB Architecture, in partnership with the Christman Company, at no cost to the district.
Kennedy said one of the major differences is the size of the classroom. He said research consistently has shown that modern classrooms should be 900 to 1,100 square feet compared to the current average classroom of 700 square feet.
“Even though we have tried to do things to make our buildings more efficient, such as updating insulation and roofs, there are many things that just can’t be done to make a 50-plus year-old building more efficient.” The district’s electric bill, for example, averages between $25,000 to $30,000 per month, Kennedy said.
The board also looked at different locations for buildings, including building near the tennis courts and transportation building. Ultimately, the board agreed that building a new elementary on the school forest property made the most sense.
Over 100 acres of the forest was given to the district by the State of Michigan and is deed restricted, meaning construction is not allowed on the land. In 1999, the Board of Education authorized the purchase of 70 acres of land from Herman Outcalt, adjacent to the north of the state-donated land, with the intention to build on that property. That entire property includes a disc golf course, cross country course, and bicycle and hiking trails.
There has been a small movement of district residents who have opposed building anywhere in the 200 acre school forest.
“The Outcalt property was purchased specifically to build on,” Carlson said. “Our survey data shows that our residents don’t want us to buy any more property. I for one am in favor of using this piece of land more than I am in favor of building near the tennis courts or buying more land. We are in the business of educating students. There is nothing in our strategic plan that says we should be holding onto a piece of property indefinitely. I am all in favor of using a small piece of it and preserving the balance. I’m in the column if we don’t use this land for something than we should re-evaluate why we even own it.”
“Especially since we own the actual school forest,” Autrey added.
The board discussed the option of building a new secondary complex on the school forest property and then converting the current secondary complex into an elementary. That scenario would mean occupying about 40 acres compared to about 15 acres for an elementary complex because of the likelihood of building a new auditorium, gym and pool — which would also add about $60 million to the project.
In an ideal scenario, Kennedy said, building a new high school/middle school would make sense since the high school is typically the center-point of a school district. But, the major increase in cost and acreage would be a hindrance. Plus, building a new secondary complex would also mean a change in the bond. Under the preferred scenario, the school would fund the facilities project in two phases. The first phase would allow the school to levy about $30 million, which would coincide with the school’s existing bond payments that expire in 2022. At that time, the school would then levy the remaining debt. The millage rate would start out at 3.14 until 2030 and then would start to decline steadily each year until 2052, at which point it would be 1.31 mills.
The board of education is expected to hold another special meeting in early November when it will go over final scenarios presented by Kennedy. During its Nov. 19 regular meeting, the board will likely take action to approve the scenarios. It will also then take action to place the bond request on the May 2019 school election ballot. The bond sale would then take place in June with funds available by the end of that month. Construction would likely begin the following year, following formal designs.
See related background story here.
To access Monday’s presentation, click here.
- Foster ElementaryApproximate year built: 1925 (portions of the building date back to early 1900s)
- 45,000 square feet
- 451 students
- 16 classrooms (12 in use)
- Grades 3-5
- Additional construction: 1969, 10,500 square feet, addition of library and five classrooms.
- 1991, 9,400 square feet, addition and renovation.
- 2008, 4,000 square feet, renovation and extension of two rooms.
- The original Foster Elementary was located across the street from the current building. The current building was originally built and used as the high school.
- Ludington High SchoolApproximate year built: 1957
- 95,280 square feet
- 667 students
- 41 classrooms
- Grades 9-12
- Initially 31,800 square feet with 17 classes, shop, kitchen, and cafeteria.
- Additional construction: 1969, 3,730 square feet, southeast complex with three classrooms.
- 1974, 9,250 square feet, four classes, auto shop, drafting shop, graphics shop.
- 1990, 2,000 square feet, expansion and remodel of science classrooms.
- Franklin ElementaryApproximate year built: 1957
- 26,500 square feet
- 263 students
- 15 classrooms
- Grades K-2.
- Four portable classrooms
- Additional construction: 1963, 8,712 square feet, five classrooms.
- 1973, 4,500 square feet, library
- Lakeview ElementaryApproximate year built: 1964
- 29,000 square feet
- 212 students
- 15 classrooms
- Grades K-2
- Additional construction1971, 6,500 square feet, library, gym, and kitchen.
- 1991, 750 square feet, office.
- Pere Marquette Early Childhood CenterApproximate year built: 1965
- 14,346 square feet
- 175 students (estimated)
- 7 classrooms; 2 portables
- Grades: Pre-K
- Additional construction: 1997, 560 square feet, title 1, health/speech room, conference and office space.
- Building includes tuition-based pre-K programs operated by the district plus West Shore ESD Great Start Readiness Program and Head Start.
- O.J. DeJonge Middle SchoolApproximate year built: 1965
- 105,867 square feet
- 537 students
- 30 classrooms
- Grades: 6-8.
- Additional construction: 1970, 34,000 square feet, 18 classrooms.
- 1974, 43,400 square feet, L.F. Peterson Auditorium, gym/cafeteria.
- 1997, 5,867 square feet, renovations and additions of two science rooms.
Some of the district’s other buildings include:
- South HamlinApproximate year built: 1953
- 18,835 square feet
- Building is leased to Oak Tree Academy, a separate entity from LASD.
- Additional construction: 1956, 3,380 square feet, four classrooms.
- 1973, 8,690 square feet, library, kitchen, gym, office.
- Administrative Building (Central Business Office)Approximate year built: 1974
- 13,050 square feet
- Bus Garage
This story is copyrighted © 2018, all rights reserved by Media Group 31, LLC, PO Box 21, Scottville, MI 49454. No portion of this story or images may be reproduced in any way, including print or broadcast, without expressed written consent.





























 (1).gif)

















.png)













