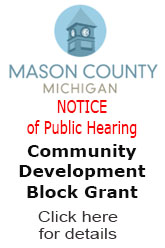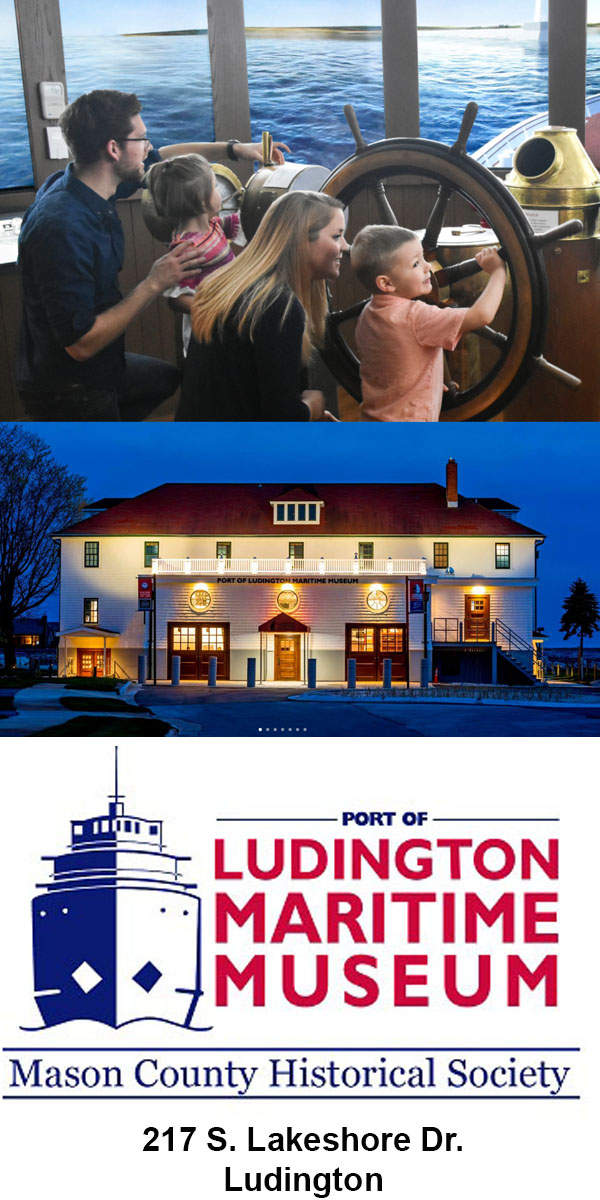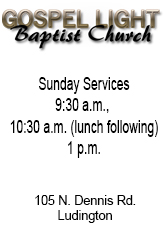LUDINGTON – There has been significant progress again this week on both the south and north construction zones of Memorial Medical Center. Reasonably good weather has helped keep the project moving forward at a rapid pace.
The project became a two-crane project this week. Workers from Builder’s Iron, the structural steel firm brought in by construction manager The Christman Company, decided it made more sense to deploy a second crane on the north side, rather than move the large crane around from the south construction.
There are still plenty of items on the south side for which a crane is the best choice, among the variety of construction machines on site, and having two cranes at work will expedite the project and enhance safety for the crews.
South expansion—new emergency department , main entrance and lobby
 Concrete floor. The final area of the concrete base floor, for what will be the new main entrance and lobby and the new emergency department was completed this week.
Concrete floor. The final area of the concrete base floor, for what will be the new main entrance and lobby and the new emergency department was completed this week.
Preparing for winter work. A temporary enclosure for the south construction will be constructed during the next week, in preparation for the inside work that will continue throughout the winter. A temporary heating system will be installed.
Canopy construction begins. Another noticeable change this week on the south side of the building will be the launch of construction of the large cantilevered canopy that will shield arriving cars and dial-a-ride vehicles delivering and picking up patients.
Roof. Meanwhile the roofing team, local firm G. Freeland Roofing, continues assembling its complex roofing system, a critical procedure to protect the new building from weather and water damage. Drains pipes under the roof are being added this week. Some of the roofing details have to wait until other parts of the structure are finished, so the roof can be properly tied in.
North expansion—surgery
Erection of structural steel was completed this week and the bones of the structure are now in place. This includes both the basic structure for the expanded surgery department, and the “penthouse” that will house the mechanical equipment for that part of the hospital expansion.
The roof decking for the north construction began as soon as the basic structure was in place.
The decking for the penthouse will be of a different type than the decking that will hold just the roofing materials. The penthouse will have a concrete floor, so the decking has to sustain that additional weight. That concrete pour is currently scheduled for the week prior to Christmas.
Just after Christmas, the mechanical units for the roofs of both the north and south expansions will arrive and be put in place.
“Those roofs won’t meet!”
 Some visitors to the hospital have taken a look at the separate roof extensions for the atriums above the new main and emergency entrances, and concluded that somebody “goofed.”
Some visitors to the hospital have taken a look at the separate roof extensions for the atriums above the new main and emergency entrances, and concluded that somebody “goofed.”
“Those roofs won’t meet,” they advise. True. But that, as hospital employees know, is the plan. The atrium roofs are free-standing and separate structures that will not meet in the middle. One is taller and narrower, while the other is lower and wider.
That’s exactly as the architects from Progressive AE planned these signature elements of the design, which pick up visual cues from, and complement, the motif of the arched roof above MOB 2.
Submitted by Bill Kerans of Memorial Medical Center



















.jpg)
























 (1).gif)











.png)







